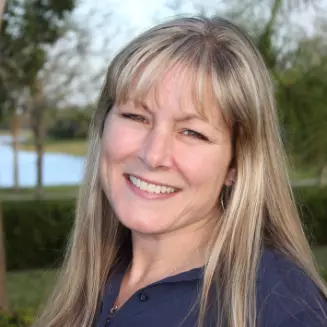1024 NW 43rd AVE Cape Coral, FL 33993
OPEN HOUSE
Sat Nov 16, 1:00pm - 4:00pm
UPDATED:
11/12/2024 08:05 PM
Key Details
Property Type Single Family Home, Vacant Land
Sub Type Ranch,Single Family Residence
Listing Status Active
Purchase Type For Sale
Square Footage 2,256 sqft
Price per Sqft $554
Subdivision Cape Coral
MLS Listing ID 224043795
Bedrooms 3
Full Baths 3
HOA Y/N No
Originating Board Florida Gulf Coast
Year Built 2024
Annual Tax Amount $6,981
Tax Year 2023
Lot Size 10,018 Sqft
Acres 0.23
Property Description
Step inside to discover pristine luxury tile throughout, soaring ceilings, and an abundance of natural sunlight that creates a warm and inviting atmosphere. The 10ft 90-degree impact sliding doors open to a spacious lanai, offering spectacular, breathtaking views of the water.
The gourmet kitchen is a chef?s dream, featuring a large center island with waterfall quartz countertops, custom cabinetry, an eat-in breakfast area, bar seating, and stainless steel appliances. Enjoy incredible canal views while preparing meals and entertaining guests in this open-concept space.
Retreat to the expansive primary suite, where you'll find a spa-like ensuite bathroom with a walk-through shower, a soaking tub, separate vanities, and two walk-in closets, creating a true sanctuary for relaxation.
Outside, the large deck area is elevated to provide the most breathtaking canal views, making it the perfect spot for outdoor dining, lounging by the pool and spa, or simply enjoying the serene surroundings. The meticulously landscaped yard enhances the beauty and tranquility of this outdoor oasis.
Situated in a prime Cape Coral location, this home is close to all that SWFL has to offer, including pristine beaches, shopping, dining, and entertainment. With no detail overlooked, this home promises a lifestyle of unparalleled luxury and comfort. Schedule your private tour today and experience the ultimate in waterfront living!
Location
State FL
County Lee
Area Cape Coral
Zoning R1-W
Rooms
Bedroom Description Master BR Ground,Split Bedrooms
Dining Room Formal
Kitchen Island, Walk-In Pantry
Interior
Interior Features Foyer, Laundry Tub, Pantry, Smoke Detectors, Tray Ceiling(s), Walk-In Closet(s)
Heating Central Electric
Flooring Tile
Equipment Auto Garage Door, Dishwasher, Disposal, Microwave, Other, Refrigerator, Reverse Osmosis, Smoke Detector
Furnishings Unfurnished
Fireplace No
Appliance Dishwasher, Disposal, Microwave, Other, Refrigerator, Reverse Osmosis
Heat Source Central Electric
Exterior
Exterior Feature Screened Lanai/Porch
Garage Driveway Paved, Attached
Garage Spaces 3.0
Pool Below Ground, Concrete
Amenities Available None
Waterfront Yes
Waterfront Description Canal Front,Mangrove,Seawall
View Y/N Yes
View Canal, Landscaped Area, Mangroves, Water Feature
Roof Type Shingle
Street Surface Paved
Porch Patio
Parking Type Driveway Paved, Attached
Total Parking Spaces 3
Garage Yes
Private Pool Yes
Building
Lot Description Regular
Building Description Concrete Block,Stucco, DSL/Cable Available
Story 1
Sewer Septic Tank
Water Well
Architectural Style Ranch, Single Family
Level or Stories 1
Structure Type Concrete Block,Stucco
New Construction No
Schools
Elementary Schools Proximity
Middle Schools School Choice
High Schools School Choice
Others
Pets Allowed Yes
Senior Community No
Tax ID 01-44-22-C3-05216.0440
Ownership Single Family
Security Features Smoke Detector(s)

GET MORE INFORMATION




