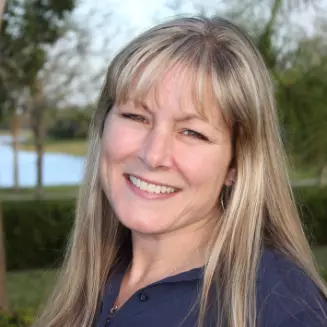123 SW 53rd ST Cape Coral, FL 33914
OPEN HOUSE
Sat Nov 16, 2:00pm - 5:00pm
Mon Nov 18, 2:00pm - 5:00pm
UPDATED:
11/15/2024 12:06 AM
Key Details
Property Type Single Family Home
Sub Type 2 Story,Single Family Residence
Listing Status Active
Purchase Type For Sale
Square Footage 3,546 sqft
Price per Sqft $702
Subdivision Cape Coral
MLS Listing ID 224046813
Bedrooms 5
Full Baths 5
Half Baths 1
HOA Y/N No
Originating Board Florida Gulf Coast
Year Built 2007
Annual Tax Amount $30,383
Tax Year 2023
Lot Size 0.459 Acres
Acres 0.459
Property Description
This exceptional property presents a unique opportunity for those seeking a lovely high-quality waterfront home in the very sought-after area south of Cape Coral Parkway. The property features a surprise element - a beautifully landscaped, paver patio, fenced-in side yard that is actually an additional sail access waterfront building site. Together all four lots provide a total of 160 linear feet of direct ?SAIL? access waterfrontage. The new owner has the option to maintain the property whole or split off to construct an entirely new home on the adjacent lot. Further offering 5 bedrooms and 5.5 baths it's a perfectly lucrative vacation home to assist your carrying costs.
Situated at the upscale end of a cul-de-sac, the property is just a 2-minute boat ride to the Bimini and San Carlos Canals intersecting basin, with convenient access to the south end of the Caloosahatchee River. This prime location is ideal for boating enthusiasts, offering quick access to the SW FL Intracoastal Waterway, to all the barrier islands, as well as to the Gulf of Mexico.
The property boasts two boat lifts - one capable of accommodating boats up to 20,000 pounds and the second up to 7,000 pounds. Additionally, there is a raised cage pool environment featuring a paver decked pool area with an electric heated pool and spa, a summer kitchen, and a full exterior bath, making it perfect for entertaining and relaxation.
The refined 3,546 sq. ft. home offers 5 bedrooms (4 are en-suite) 5 full baths, and � powder bath, making it ideal for a large family, or a desirable and profitable vacation rental.
The interior has been recently remodeled to a modern grand standard, with a spacious open layout and a gourmet kitchen equipped with top-of-the-line appliances, including a gas Viking range, a double wide Sub-Zero refrigerator, 2 extra refrigerator cabinet paneled drink drawers, a massive Quartz waterfall countertop with porcelain farmhouse sink, storage on either side, and much more.
In addition to spectacular interior renovation, important systems have been upgraded, such as a solar system valued at approximately $150,000. This system has significantly reduced the electric bill to an impressively low $40.00 a month average cost. Amazing! For those worried about storms, this home took no water in Hurricane Ian and with the 31 impact resistant windows, 3 impact doors as well hurricane screens for the pool lanai area your home and family are more secure. To round out the homes recent improvements, in 2024, the exterior was freshly painted, new lighting fixtures were installed, and the landscaping was updated. This property is extraordinary in every way and is ready for the next owner to immediately enjoy.
Location
State FL
County Lee
Area Cape Coral
Zoning R1-W
Rooms
Bedroom Description Master BR Ground,Master BR Sitting Area,Split Bedrooms
Dining Room Dining - Family, Formal
Kitchen Gas Available, Island
Interior
Interior Features Fireplace, Laundry Tub, Volume Ceiling
Heating Central Electric, Solar
Flooring Carpet, Tile
Equipment Auto Garage Door, Central Vacuum, Cooktop - Gas, Dishwasher, Disposal, Double Oven, Freezer, Ice Maker - Stand Alone, Microwave, Range, Refrigerator/Freezer, Smoke Detector, Washer
Furnishings Negotiable
Fireplace Yes
Appliance Gas Cooktop, Dishwasher, Disposal, Double Oven, Freezer, Ice Maker - Stand Alone, Microwave, Range, Refrigerator/Freezer, Washer
Heat Source Central Electric, Solar
Exterior
Exterior Feature Boat Dock Private, Composite Dock, Dock Included, Wooden Dock, Screened Lanai/Porch, Outdoor Kitchen
Garage Driveway Paved, Attached
Garage Spaces 3.0
Fence Fenced
Pool Below Ground, Solar Heat, Pool Bath
Community Features Street Lights
Amenities Available Streetlight
Waterfront Yes
Waterfront Description Canal Front,Navigable,Seawall
View Y/N Yes
View Canal
Roof Type Tile
Street Surface Paved
Parking Type Driveway Paved, Attached
Total Parking Spaces 3
Garage Yes
Private Pool Yes
Building
Lot Description Oversize
Building Description Concrete Block,Stucco, DSL/Cable Available
Story 2
Water Assessment Paid, Central
Architectural Style Two Story, Single Family
Level or Stories 2
Structure Type Concrete Block,Stucco
New Construction No
Others
Pets Allowed Yes
Senior Community No
Tax ID 14-45-23-C3-00182.0250
Ownership Single Family
Security Features Smoke Detector(s)

GET MORE INFORMATION




