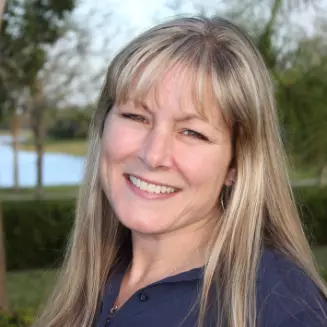15268 Yellow Wood DR Alva, FL 33920
UPDATED:
09/15/2024 10:11 PM
Key Details
Property Type Single Family Home, Vacant Land
Sub Type Ranch,Single Family Residence
Listing Status Active
Purchase Type For Sale
Square Footage 1,684 sqft
Price per Sqft $213
Subdivision Cascades
MLS Listing ID 224061854
Bedrooms 3
Full Baths 2
HOA Fees $999/qua
HOA Y/N Yes
Originating Board Florida Gulf Coast
Year Built 2016
Annual Tax Amount $2,573
Tax Year 2023
Lot Size 8,276 Sqft
Acres 0.19
Property Description
The backyard presents a wonderful opportunity to create your own oasis, with ample room for a pool and a desirable north rear exposure, ensuring sunlit days perfect for lounging or swimming. Recent updates include new toilets in both bathrooms, adding a fresh touch to the home.
Conveniently located near I-75, this home offers quick access to a variety of amenities, including shopping, dining, and healthcare facilities. The community itself boasts a fantastic clubhouse with an exercise room and a community pool, offering residents a vibrant and active lifestyle. Embrace the peaceful, resort-style living at 15268 Yellow Wood Dr, where comfort and convenience meet.
Location
State FL
County Lee
Area River Hall
Zoning RPD
Rooms
Bedroom Description Split Bedrooms
Dining Room Dining - Living
Kitchen Island, Pantry
Interior
Interior Features Pantry, Smoke Detectors, Window Coverings
Heating Central Electric
Flooring Carpet, Tile
Equipment Auto Garage Door, Dishwasher, Disposal, Dryer, Microwave, Range, Refrigerator/Freezer, Smoke Detector, Washer, Washer/Dryer Hookup
Furnishings Unfurnished
Fireplace No
Window Features Window Coverings
Appliance Dishwasher, Disposal, Dryer, Microwave, Range, Refrigerator/Freezer, Washer
Heat Source Central Electric
Exterior
Exterior Feature Open Porch/Lanai
Garage Attached
Garage Spaces 2.0
Pool Community
Community Features Clubhouse, Pool, Fitness Center, Tennis Court(s), Gated
Amenities Available Barbecue, Bocce Court, Clubhouse, Pool, Community Room, Fitness Center, Hobby Room, Internet Access, Pickleball, Tennis Court(s), Underground Utility
Waterfront No
Waterfront Description None
View Y/N Yes
View Partial Buildings, Trees/Woods
Roof Type Tile
Parking Type Attached
Total Parking Spaces 2
Garage Yes
Private Pool No
Building
Story 1
Water Assessment Paid
Architectural Style Ranch, Single Family
Level or Stories 1
Structure Type Concrete Block,Stucco
New Construction No
Others
Pets Allowed Limits
Senior Community No
Tax ID 34-43-26-04-00000.3540
Ownership Single Family
Security Features Smoke Detector(s),Gated Community
Num of Pet 3

GET MORE INFORMATION




