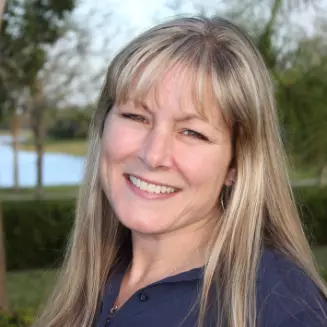1105 Grant BLVD Lehigh Acres, FL 33974
UPDATED:
10/20/2024 12:49 AM
Key Details
Property Type Single Family Home, Vacant Land
Sub Type Ranch,Single Family Residence
Listing Status Pending
Purchase Type For Sale
Square Footage 2,458 sqft
Price per Sqft $183
Subdivision Lehigh Acres
MLS Listing ID 224067715
Bedrooms 4
Full Baths 2
HOA Y/N No
Originating Board Naples
Year Built 2007
Annual Tax Amount $2,228
Tax Year 2023
Lot Size 0.356 Acres
Acres 0.3556
Property Description
Such CARE and COMMITMENT have gone into caring for this BEAUTIFUL PROPERTY!!! The 16' x 23' AC'd FL Room makes a great Office/Game Room!! NEW AC SYSTEM 2023, Water Heater=2022, Well System=2022, Well Pump= 2024, Washer/Dryer= 2021, Dishwasher=2023 and Whole House KINETICO DOUBLE OSMOSIS SYSTEM W/ TRANSFERABLE LIFETIME GUARANTEE IN 2021 is VERY IMPRESSIVE!!! The Updated Kitchen and Bathrooms featuring Corian Countertops and Tiles! There is a Formal Dining Room as well as a Breakfast area! Three Guest Rooms are very Spacious, however the Master Bedroom is most Impressive with Two Walk-in Closets, Tray ceiling, Crown Molding and the private Sitting Room makes it Very Special! The Bathroom features Dual Sinks, Soaking Tub and a Custom Re-Bath walk in Shower! The Out side of home is Most Impressive with Caged in-Ground Pool surrounded by outdoor speakers, remote controled Roll-Down Shutters around entire home, for doors and windows, 4 Camera surveilance System, privately owned Security System, 10'x16' Tuff Shed w/ attic and bike hoists, 6 Irrigation Zone System THAT PERFECTS THE LANDSCAPING, and dedicated RV/Boat area with 30 amp Service! This home has every AMENITY AVAILABLE!
Location
State FL
County Lee
Area Lehigh Acres
Zoning RS-1
Rooms
Bedroom Description First Floor Bedroom,Master BR Ground,Master BR Sitting Area,Split Bedrooms
Dining Room Breakfast Bar, Formal
Kitchen Walk-In Pantry
Interior
Interior Features Built-In Cabinets, Closet Cabinets, Coffered Ceiling(s), Custom Mirrors, Foyer, Laundry Tub, Pantry, Pull Down Stairs, Smoke Detectors, Tray Ceiling(s), Walk-In Closet(s), Window Coverings
Heating Central Electric, Zoned
Flooring Carpet, Tile
Equipment Auto Garage Door, Dishwasher, Disposal, Dryer, Microwave, Range, Refrigerator/Freezer, Refrigerator/Icemaker, Reverse Osmosis, Security System, Self Cleaning Oven, Smoke Detector, Washer, Water Treatment Owned
Furnishings Unfurnished
Fireplace No
Window Features Window Coverings
Appliance Dishwasher, Disposal, Dryer, Microwave, Range, Refrigerator/Freezer, Refrigerator/Icemaker, Reverse Osmosis, Self Cleaning Oven, Washer, Water Treatment Owned
Heat Source Central Electric, Zoned
Exterior
Exterior Feature Screened Lanai/Porch, Storage
Garage Driveway Paved, RV-Boat, Attached
Garage Spaces 2.0
Pool Below Ground, Concrete, Electric Heat, Screen Enclosure, See Remarks
Community Features Street Lights
Amenities Available None, Streetlight
Waterfront No
Waterfront Description None
View Y/N Yes
View Landscaped Area, Trees/Woods
Roof Type Shingle
Street Surface Paved
Parking Type Driveway Paved, RV-Boat, Attached
Total Parking Spaces 2
Garage Yes
Private Pool Yes
Building
Lot Description Corner Lot, Oversize
Building Description Concrete Block,Stucco, DSL/Cable Available
Story 1
Sewer Private Sewer, Septic Tank
Water Reverse Osmosis - Entire House, Well
Architectural Style Ranch, Single Family
Level or Stories 1
Structure Type Concrete Block,Stucco
New Construction No
Schools
Elementary Schools Lee
Middle Schools Lee
High Schools Lee
Others
Pets Allowed Yes
Senior Community No
Tax ID 02-45-27-L3-12079.0130
Ownership Single Family
Security Features Security System,Smoke Detector(s)

GET MORE INFORMATION




