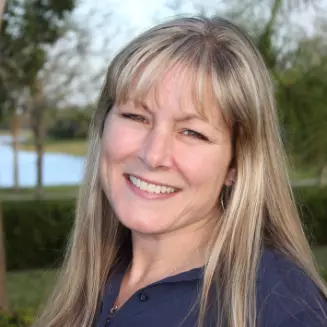19093 Wildblue BLVD Fort Myers, FL 33913
OPEN HOUSE
Sun Nov 17, 1:00pm - 4:00pm
UPDATED:
11/15/2024 01:36 AM
Key Details
Property Type Single Family Home, Vacant Land
Sub Type Ranch,Single Family Residence
Listing Status Active
Purchase Type For Sale
Square Footage 2,947 sqft
Price per Sqft $984
Subdivision Wildblue
MLS Listing ID 224074132
Bedrooms 4
Full Baths 4
Half Baths 1
HOA Fees $267/qua
HOA Y/N Yes
Originating Board Naples
Year Built 2020
Annual Tax Amount $12,211
Tax Year 2023
Lot Size 0.417 Acres
Acres 0.4171
Property Description
SERIES Madison model offers an award-winning design and legendary STOCK quality! The home
has four bedrooms, each with an en-suite and walk-in shower, and a powder room for a total of 4
beds and 4-1/2 baths. The LARGE .417 ACRE, 85-Foot-wide lot overlooks WildBlue Lake, a private,
573-acre navigable freshwater lake that boasts a mile-long view! The Madison model has soaring
ceilings, including a 15-Foot-high ceiling in the living room. The luxury kitchen includes upgraded
cabinetry, quartz countertops, KitchenAid appliances, wine cooler, walk-in lighted pantry, and RO
drinking water system. Luxury Cararra porcelain tile in all rooms enhances the beauty of the home.
Impact windows and doors, Storm Smart hurricane shutters on the lanai, GENERAC whole-house
backup generator, and hardwired and monitored security system provide safety and security. The
home has plenty of storage including custom his/hers walk-in closets and a custom laundry center.
Special under-roof spray foam provides superior insulation and attic temperature regulation that
allows for an extra 180 Square Feet of usable storage space above the garage. The Trane 4 Ton and
2 Ton variable-speed HVAC systems and UV air purification provide optimal comfort and even more
energy savings.
Entertain on the large covered lanai that seats 16 guests, and that has a custom outdoor kitchen with
oversized hood and twin side burners. Warm up at the firepit on chilly days. Relax and watch the sun
rise over WildBlue Lake while sitting on the large saltwater pool bench and listening to the six spa
waterfalls. You can take your fun to the lake by easily transporting your boating and fishing
equipment along the 227-Foot-long custom sidewalk that stretches from the oversize front driveway to
your own 300 Square Foot dock. The professionally designed landscaping and computer-controlled
outdoor lighting completes the elegant look of the home.
Close on Monday, boat and fish on Tuesday! The home is offered turnkey ? you can focus on
enjoying the home rather than furnishing it. Much of the furniture includes Tommy Bahama,
Lexington, and Sligh. Upscale accompaniments include All-Clad cookware, Pottery Barn dinnerware,
Schott Zwiesel crystal glassware, and Tritan drinkware for poolside. The garage is fully outfitted with
Gladiator and UltraHD storage, and DeWalt tools. Sporting equipment includes a complete set of
Callaway golf clubs and bag, indoor/outdoor ping pong table, fishing equipment featuring Shimano
reels, and senior softball gloves and bats.
Location
State FL
County Lee
Area Wildblue
Zoning MPD
Rooms
Dining Room Breakfast Bar, Dining - Family
Kitchen Gas Available, Island, Walk-In Pantry
Interior
Interior Features Built-In Cabinets, Closet Cabinets, Foyer, French Doors, Laundry Tub, Pantry, Pull Down Stairs, Smoke Detectors, Tray Ceiling(s), Volume Ceiling, Walk-In Closet(s), Window Coverings
Heating Central Electric
Flooring Tile
Equipment Auto Garage Door, Cooktop - Gas, Dishwasher, Disposal, Dryer, Generator, Grill - Gas, Microwave, Refrigerator/Icemaker, Security System, Smoke Detector, Tankless Water Heater, Wall Oven, Washer, Wine Cooler
Furnishings Turnkey
Fireplace No
Window Features Window Coverings
Appliance Gas Cooktop, Dishwasher, Disposal, Dryer, Grill - Gas, Microwave, Refrigerator/Icemaker, Tankless Water Heater, Wall Oven, Washer, Wine Cooler
Heat Source Central Electric
Exterior
Exterior Feature Boat Dock Private, Dock Included, Screened Lanai/Porch, Built In Grill, Outdoor Kitchen
Garage Attached
Garage Spaces 3.0
Pool Community, Pool/Spa Combo, Below Ground, Custom Upgrades, Gas Heat, Salt Water, Screen Enclosure
Community Features Clubhouse, Park, Pool, Dog Park, Fitness Center, Restaurant, Sidewalks, Street Lights, Tennis Court(s), Gated
Amenities Available Basketball Court, Bike And Jog Path, Bocce Court, Clubhouse, Community Boat Ramp, Park, Pool, Community Room, Spa/Hot Tub, Dog Park, Fitness Center, Full Service Spa, Pickleball, Play Area, Restaurant, Sidewalk, Streetlight, Tennis Court(s), Underground Utility
Waterfront Yes
Waterfront Description Fresh Water,Lake
View Y/N Yes
View Lake, Landscaped Area
Roof Type Tile
Parking Type Attached
Total Parking Spaces 3
Garage Yes
Private Pool Yes
Building
Lot Description Oversize
Building Description Concrete Block,Stucco, DSL/Cable Available
Story 1
Water Central
Architectural Style Ranch, Single Family
Level or Stories 1
Structure Type Concrete Block,Stucco
New Construction No
Others
Pets Allowed Limits
Senior Community No
Tax ID 07-46-26-L3-12000.1200
Ownership Single Family
Security Features Security System,Smoke Detector(s),Gated Community
Num of Pet 3

GET MORE INFORMATION




