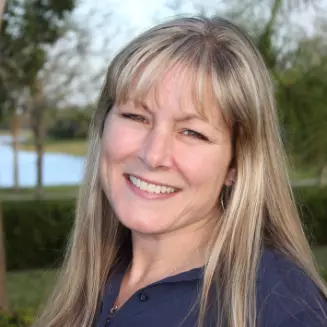1406 SE 34th ST Cape Coral, FL 33904
OPEN HOUSE
Sun Nov 17, 12:00pm - 3:00pm
UPDATED:
11/14/2024 02:36 AM
Key Details
Property Type Single Family Home, Vacant Land
Sub Type Ranch,Single Family Residence
Listing Status Active
Purchase Type For Sale
Square Footage 1,613 sqft
Price per Sqft $223
Subdivision Cape Coral
MLS Listing ID 224086072
Bedrooms 3
Full Baths 2
HOA Y/N No
Originating Board Florida Gulf Coast
Year Built 2002
Annual Tax Amount $1,845
Tax Year 2023
Lot Size 10,018 Sqft
Acres 0.23
Property Description
From the moment you arrive, you'll be captivated by the charming curb appeal and the convenience of a screened entryway, perfect for welcoming guests or enjoying cool breezes. (Open up the front door and your back sliding doors to enjoy a wonderful cross breeze during cooler weather). Step inside to find a bright, open floor plan with a neutral interior that?s bathed in natural light, offering a blank canvas to style as your own. With spacious living, dining, and kitchen areas, this home is designed for easy entertaining and comfortable living.
The split floor plan maximizes privacy, with a generous master suite that features abundant natural light and a private ensuite. On the opposite side, two guest bedrooms and a guest bath with direct access to the lanai provide flexibility and convenience, especially for outdoor activities or for when you add a future pool.
Peace of mind comes with the new updates throughout: a NEW roof and AC (2023), Hurricane Impact doors and windows (including all three sliding doors for easy storm prep without shutters), and a NEW surge protector on the AC and panel box. Plus, the new gutters and fascia complete the exterior updates, giving you years of worry-free living!
Additional features include an indoor laundry room with a large pantry closet and an attached 2-car garage, making this home as functional as it is beautiful. Schedule your showing today to see this move-in-ready gem that?s waiting for you to make it your own!
Location
State FL
County Lee
Area Cape Coral
Zoning R1-D
Rooms
Bedroom Description Split Bedrooms
Dining Room Dining - Living
Kitchen Pantry
Interior
Interior Features Cathedral Ceiling(s), Pantry, Vaulted Ceiling(s)
Heating Central Electric
Flooring Laminate
Equipment Dishwasher, Dryer, Microwave, Range, Refrigerator, Washer
Furnishings Unfurnished
Fireplace No
Appliance Dishwasher, Dryer, Microwave, Range, Refrigerator, Washer
Heat Source Central Electric
Exterior
Exterior Feature Screened Lanai/Porch
Garage 2 Assigned, Driveway Paved, Paved, Attached
Garage Spaces 2.0
Amenities Available None
Waterfront No
Waterfront Description None
View Y/N Yes
Roof Type Shingle
Street Surface Paved
Parking Type 2 Assigned, Driveway Paved, Paved, Attached
Total Parking Spaces 2
Garage Yes
Private Pool No
Building
Lot Description Regular
Building Description Concrete Block,Stucco, DSL/Cable Available
Story 1
Water Assessment Paid, Central
Architectural Style Ranch, Single Family
Level or Stories 1
Structure Type Concrete Block,Stucco
New Construction No
Others
Pets Allowed Yes
Senior Community No
Tax ID 06-45-24-C2-00522.0030
Ownership Single Family

GET MORE INFORMATION




