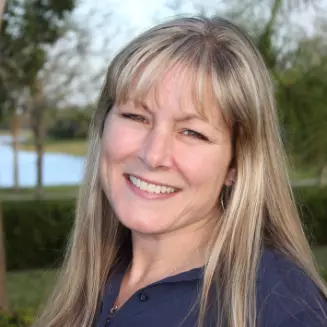12601 Mastique Beach BLVD #1201 Fort Myers, FL 33908
UPDATED:
11/13/2024 09:34 PM
Key Details
Property Type Multi-Family
Sub Type High Rise (8+)
Listing Status Active
Purchase Type For Sale
Square Footage 2,473 sqft
Price per Sqft $347
Subdivision Mastique
MLS Listing ID 224089839
Bedrooms 3
Full Baths 3
Condo Fees $2,822/qua
HOA Y/N No
Originating Board Florida Gulf Coast
Year Built 2004
Annual Tax Amount $10,208
Tax Year 2023
Lot Size 0.278 Acres
Acres 0.2776
Property Description
Location
State FL
County Lee
Area Mastique
Rooms
Bedroom Description Split Bedrooms
Dining Room Breakfast Bar
Kitchen Pantry
Interior
Interior Features Closet Cabinets, Fire Sprinkler, Foyer, Laundry Tub, Multi Phone Lines, Pantry, Smoke Detectors, Tray Ceiling(s), Volume Ceiling, Walk-In Closet(s), Window Coverings
Heating Central Electric
Flooring Tile, Wood
Equipment Auto Garage Door, Cooktop - Electric, Dishwasher, Disposal, Dryer, Microwave, Refrigerator/Freezer, Refrigerator/Icemaker, Self Cleaning Oven, Smoke Detector, Wall Oven, Washer
Furnishings Negotiable
Fireplace No
Window Features Window Coverings
Appliance Electric Cooktop, Dishwasher, Disposal, Dryer, Microwave, Refrigerator/Freezer, Refrigerator/Icemaker, Self Cleaning Oven, Wall Oven, Washer
Heat Source Central Electric
Exterior
Exterior Feature Screened Lanai/Porch, Built In Grill, Outdoor Shower, Storage, Tennis Court(s)
Garage 2 Assigned, Covered, Driveway Paved, Guest, Load Space, Paved, Under Bldg Closed, Attached
Garage Spaces 2.0
Fence Fenced
Pool Community
Community Features Clubhouse, Pool, Fitness Center, Fishing, Lakefront Beach, Sidewalks, Street Lights, Tennis Court(s), Gated
Amenities Available Barbecue, Beach - Private, Bike And Jog Path, Bike Storage, Billiard Room, Bocce Court, Cabana, Clubhouse, Pool, Community Room, Spa/Hot Tub, Fitness Center, Storage, Fishing Pier, Internet Access, Lakefront Beach, Library, Pickleball, Play Area, Sidewalk, Streetlight, Tennis Court(s), Theater, Trash Chute, Underground Utility
Waterfront Yes
Waterfront Description Lake
View Y/N Yes
View Gulf and Bay, Lake, Landscaped Area, Preserve, Trees/Woods
Roof Type Built-Up,Tile
Street Surface Paved
Parking Type 2 Assigned, Covered, Driveway Paved, Guest, Load Space, Paved, Under Bldg Closed, Attached
Total Parking Spaces 2
Garage Yes
Private Pool No
Building
Lot Description Across From Waterfront, Cul-De-Sac
Building Description Concrete Block,Poured Concrete,Stucco, DSL/Cable Available
Story 20
Water Central
Architectural Style High Rise (8+)
Level or Stories 20
Structure Type Concrete Block,Poured Concrete,Stucco
New Construction No
Schools
Elementary Schools School Choice
Middle Schools School Choice
High Schools School Choice
Others
Pets Allowed Limits
Senior Community No
Tax ID 12-46-23-08-00000.1201
Ownership Condo
Security Features Smoke Detector(s),Gated Community,Fire Sprinkler System
Num of Pet 2

GET MORE INFORMATION




