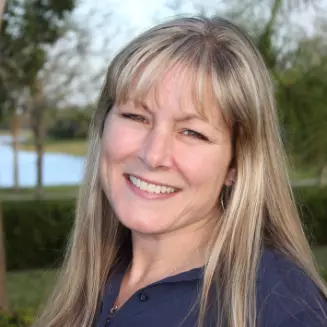3023 Mona Lisa BLVD Naples, FL 34119
UPDATED:
11/11/2024 09:23 PM
Key Details
Property Type Single Family Home, Vacant Land
Sub Type Ranch,Single Family Residence
Listing Status Active
Purchase Type For Sale
Square Footage 3,481 sqft
Price per Sqft $640
Subdivision Da Vinci Estates
MLS Listing ID 224089105
Bedrooms 3
Full Baths 3
HOA Fees $1,975/qua
HOA Y/N Yes
Originating Board Naples
Year Built 2005
Annual Tax Amount $14,676
Tax Year 2023
Lot Size 0.590 Acres
Acres 0.59
Property Description
meticulously maintained DaVinci estate home. Tranquility abounds with the wide, private
grounds and plenty of sun on the pool and spa; while affording ample under cover space for your
entertaining needs. This home has been enjoyed intermittently since its custom build and thus is
in impeccable condition. Extensive windows bring the light in and infuses the home with
radiance. This exceptional opportunity offers all of the attributes a discerning home owner
would expect such as eight foot solid wood doors, pleasing mill work on the custom wood tray
volume ceilings, split bedroom floorplan for ultimate privacy, spacious den with bamboo
flooring, security system, sound system, aqualink pool controls, substantial primary suite with
entry to lanai, his and hers vanities, large shower with double heads, and two hot water heaters,
wet bar and wine refrigerator. Elegant living room with gas fireplace and lake views. This
spacious, custom home has been updated with a new roof, panoramic lanai screen, refinished
kitchen and primary bath cabinets and freshly painted exterior with new front steps. Oversized
three car side loading garage. Virtual 360 walk-through tour attached to this listing.
Location
State FL
County Collier
Area Olde Cypress
Rooms
Bedroom Description First Floor Bedroom,Master BR Sitting Area,Split Bedrooms
Dining Room Eat-in Kitchen, Formal
Kitchen Island
Interior
Interior Features Laundry Tub, Vaulted Ceiling(s)
Heating Central Electric
Flooring Carpet, Tile
Equipment Auto Garage Door, Dryer, Refrigerator/Freezer, Security System, Wall Oven, Washer
Furnishings Unfurnished
Fireplace No
Appliance Dryer, Refrigerator/Freezer, Wall Oven, Washer
Heat Source Central Electric
Exterior
Exterior Feature Screened Lanai/Porch
Garage Covered, Driveway Paved, Attached
Garage Spaces 3.0
Pool Community, Below Ground, Concrete, Electric Heat
Community Features Clubhouse, Pool, Fitness Center, Tennis Court(s), Gated
Amenities Available Bocce Court, Business Center, Clubhouse, Pool, Community Room, Fitness Center, Pickleball, Tennis Court(s)
Waterfront Yes
Waterfront Description Lake
View Y/N Yes
View Lake, Water, Water Feature
Roof Type Tile
Street Surface Paved
Parking Type Covered, Driveway Paved, Attached
Total Parking Spaces 3
Garage Yes
Private Pool Yes
Building
Lot Description Oversize
Story 1
Water Central
Architectural Style Ranch, Single Family
Level or Stories 1
Structure Type Concrete Block,Stucco
New Construction No
Others
Pets Allowed Yes
Senior Community No
Tax ID 29734000865
Ownership Single Family
Security Features Security System,Gated Community

GET MORE INFORMATION




