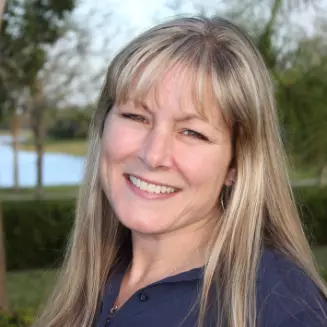4080 Arrowwood CT Bonita Springs, FL 34134
UPDATED:
11/15/2024 02:37 AM
Key Details
Property Type Single Family Home
Sub Type 2 Story,Single Family Residence
Listing Status Active
Purchase Type For Sale
Square Footage 7,539 sqft
Price per Sqft $517
Subdivision Rookery Lake
MLS Listing ID 224091960
Bedrooms 4
Full Baths 5
Half Baths 1
HOA Y/N Yes
Originating Board Naples
Year Built 1999
Annual Tax Amount $28,770
Tax Year 2023
Lot Size 1.430 Acres
Acres 1.43
Property Description
stunning custom-built Contessa residence features a spacious primary suite with dual
bathrooms and custom closets, three guest bedrooms, a den, office, media room with
kitchenette, formal living/dining areas, a family room, and 5.5 baths. The beautifully
landscaped circular driveway sets the tone for the grandeur that awaits.
Inside, you?ll be captivated by breathtaking views, cathedral ceilings, and sophisticated
design. With over 7,000 square feet of living space and 5,400 square feet of outdoor space,
natural light flows through expansive windows and sliding doors, creating an airy, open
ambiance. Recent updates?including a new roof, modern appliances, updated pool
equipment, new hot water heaters, and lanai sunscreen?ensure peace of mind for years
to come.
The gourmet kitchen is a chef?s dream, featuring a Dacor gas range, Sub-Zero refrigerator,
wet bar, and wine room, flowing seamlessly into the family room for effortless entertaining.
Step outside to panoramic views of the serene lake and lush golf course, complemented by
an oversized lanai with built-in outdoor kitchen, dining areas, and a stunning infinity pool
with spa.
With a three-bay garage, ample storage, a bonus work -out room and a spacious laundry
room, this home blends functionality and style. Designed at a 14.5-foot elevation, it
includes a generator and automatic storm shutters for added protection. Fully furnished
and move-in ready, this home is a true oasis. Bonita Bay offers exclusive amenities and five championship golf courses (membership required)
Location
State FL
County Lee
Area Bonita Bay
Zoning PUD
Rooms
Bedroom Description Two Master Suites
Dining Room Breakfast Bar, Breakfast Room, Eat-in Kitchen, Formal
Kitchen Built-In Desk, Island, Pantry, Walk-In Pantry
Interior
Interior Features Bar, Built-In Cabinets, Cathedral Ceiling(s), Closet Cabinets, Fire Sprinkler, Fireplace, Foyer, French Doors, Laundry Tub, Multi Phone Lines, Pantry, Smoke Detectors, Wired for Sound, Tray Ceiling(s), Vaulted Ceiling(s), Volume Ceiling, Walk-In Closet(s), Wet Bar, Window Coverings
Heating Central Electric, Zoned
Flooring Carpet, Marble, Wood
Fireplaces Type Outside
Equipment Auto Garage Door, Central Vacuum, Cooktop - Gas, Dishwasher, Disposal, Double Oven, Dryer, Generator, Grill - Gas, Microwave, Pot Filler, Range, Refrigerator, Refrigerator/Freezer, Refrigerator/Icemaker, Reverse Osmosis, Security System, Self Cleaning Oven, Smoke Detector, Wall Oven, Washer, Wine Cooler
Furnishings Turnkey
Fireplace Yes
Window Features Skylight(s),Window Coverings
Appliance Gas Cooktop, Dishwasher, Disposal, Double Oven, Dryer, Grill - Gas, Microwave, Pot Filler, Range, Refrigerator, Refrigerator/Freezer, Refrigerator/Icemaker, Reverse Osmosis, Self Cleaning Oven, Wall Oven, Washer, Wine Cooler
Heat Source Central Electric, Zoned
Exterior
Exterior Feature Balcony, Open Porch/Lanai, Screened Balcony, Screened Lanai/Porch, Built In Grill, Courtyard
Garage Circular Driveway, Driveway Paved, Attached
Garage Spaces 3.0
Fence Fenced
Pool Community, Below Ground, Concrete, Equipment Stays, Electric Heat, Infinity, Pool Bath
Community Features Clubhouse, Park, Pool, Fitness Center, Fishing, Putting Green, Restaurant, Sidewalks, Street Lights, Tennis Court(s), Gated, Golf
Amenities Available Barbecue, Beach - Private, Beach Access, Beach Club Available, Beach Club Included, Beauty Salon, Bike And Jog Path, Boat Storage, Bocce Court, Clubhouse, Community Boat Dock, Community Boat Ramp, Community Gulf Boat Access, Park, Pool, Community Room, Spa/Hot Tub, Fitness Center, Fishing Pier, Full Service Spa, Internet Access, Marina, Pickleball, Play Area, Private Beach Pavilion, Private Membership, Putting Green, Restaurant, Sidewalk, Streetlight, Tennis Court(s), Underground Utility
Waterfront Yes
Waterfront Description Lake
View Y/N Yes
View Golf Course, Lake, Landscaped Area
Roof Type Tile
Porch Deck, Patio
Parking Type Circular Driveway, Driveway Paved, Attached
Total Parking Spaces 3
Garage Yes
Private Pool Yes
Building
Lot Description Cul-De-Sac, Irregular Lot, Oversize
Building Description Concrete Block,Stone,Stucco, DSL/Cable Available
Story 2
Water Central
Architectural Style Two Story, Single Family
Level or Stories 2
Structure Type Concrete Block,Stone,Stucco
New Construction No
Others
Pets Allowed Yes
Senior Community No
Tax ID 29-47-25-B2-04500.0430
Ownership Single Family
Security Features Security System,Smoke Detector(s),Gated Community,Fire Sprinkler System

GET MORE INFORMATION




