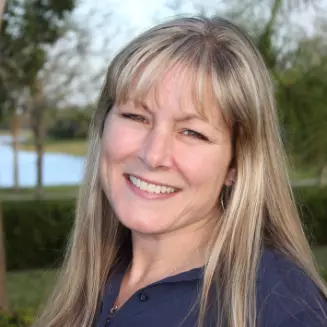For more information regarding the value of a property, please contact us for a free consultation.
18290 Blue Eye LOOP Fort Myers, FL 33913
Want to know what your home might be worth? Contact us for a FREE valuation!

Our team is ready to help you sell your home for the highest possible price ASAP
Key Details
Sold Price $4,800,000
Property Type Single Family Home
Sub Type Single Family Residence
Listing Status Sold
Purchase Type For Sale
Square Footage 4,876 sqft
Price per Sqft $984
Subdivision Wildblue
MLS Listing ID 225021243
Style Resale Property
Bedrooms 4
Full Baths 4
Half Baths 2
HOA Fees $188/qua
Year Built 2022
Annual Tax Amount $39,676
Tax Year 2024
Lot Size 0.664 Acres
Property Sub-Type Single Family Residence
Property Description
This magnificent Stock Custom Home located on the exclusive peninsula in WildBlue offers exceptional waterfront living in the expansive Winfield floorplan. Exquisitely furnished by award-winning SOCO interiors the residence offers curated luxury and livability. The design provides the ultimate in indoor-outdoor living with every room on the back of the home opening via sliding doors to the more than 4000 square feet of spectacular outdoor living. The spacious residence features 4,876 air-conditioned square feet with great room, 4BD+bonus room and home office, 5 full and 2 half baths, 300+ bottle temperature-controlled wine room & epoxied 4+car garage with large motor court and circular driveway.
Beautifully designed with custom furnishings and high-end finishes, this home is being offered fully furnished and accessorized. The subtle, timeless interiors include designer lighting, thoughtful architectural ceiling details unique in each room, a morning coffee bar and additional full wet bar with refrigeration drawers, 10” baseboards, crown molding, custom doors, wide-plank wood flooring, large-format tile with wood inlays, and full house smart home Control4 automation for ultimate convenience.
The chef's kitchen offers Wolf/Subzero appliances, a 12-foot center island, custom cabinetry with pull-out drawers, and large walk-in pantry. A lake-view dining area with seating for ten opens to the outdoor dining space for wonderful connectivity for even the largest dinner party!
The primary bedroom is adjacent to the dedicated home office and offers views of the lake via French doors. This private sanctuary offers spacious dual his and her walk-in closets, a spa-like bathroom with double vanities, freestanding soaking tub, large walk-in shower with multiple shower heads, and his and her water closets. Three additional spacious en suite bedrooms each accommodate a king bed. The light-filled bonus room is adjacent to the morning coffee bar overlooking the lake with sliding doors to the outdoor living for the most serene way to begin your day.
The incredible outdoor living complemented by stunning lake views nearly doubles the living space and is designed for entertaining and large family enjoyment. Guests can relax in the outdoor living room with gas fireplace, chat at the bar while the host grills in the summer kitchen equipped with sink, refrigerator, and ice maker, dine al fresco, or enjoy a moonlit conversation around the natural gas fire pit. Each space is delineated by unique architectural ceiling details. The saltwater pool includes a spa, swim-up bar, and sun shelf to enhance your Florida lifestyle enjoyment. A boater's paradise, the property allows for a backyard dock. Welcome to your Florida Oasis!
Location
State FL
County Lee
Area Wildblue
Zoning MPD
Rooms
Dining Room Breakfast Bar, Dining - Living
Kitchen Island, Walk-In Pantry
Interior
Heating Central Electric, Propane
Flooring Tile, Wood
Fireplaces Type Outside
Equipment Auto Garage Door, Cooktop - Gas, Dishwasher, Microwave, Refrigerator/Freezer, Reverse Osmosis, Security System, Self Cleaning Oven, Tankless Water Heater, Walk-In Cooler, Wall Oven, Water Treatment Owned, Wine Cooler
Exterior
Exterior Feature Dock Deeded, Dock Purchase, Open Porch/Lanai, Screened Lanai/Porch, Courtyard, Outdoor Kitchen, Storage
Parking Features Circular Driveway, Driveway Paved, Electric Vehicle Charging Station(s), Golf Cart, Attached
Garage Spaces 4.0
Pool Community, Below Ground, Gas Heat, Salt Water, See Remarks
Community Features Clubhouse, Park, Pool, Fitness Center, Lakefront Beach, Restaurant, Tennis Court(s), Gated
Amenities Available Basketball Court, Beach - Private, Billiard Room, Bocce Court, Business Center, Clubhouse, Community Boat Ramp, Park, Pool, Community Room, Spa/Hot Tub, Fitness Center, Full Service Spa, Lakefront Beach, Marina, Pickleball, Restaurant, Tennis Court(s), Underground Utility
Waterfront Description Lake
View Y/N Yes
View Lake
Roof Type Tile
Building
Lot Description Regular
Story 1
Water Central
Structure Type Concrete Block,Stucco
New Construction No
Read Less

Bought with Premiere Plus Realty Company



